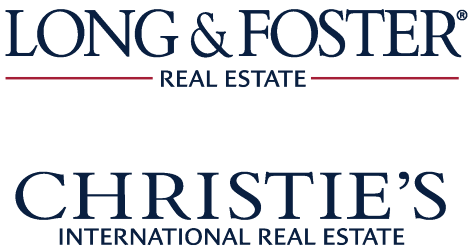We were unable to find listings in Milton, DE
Excellent investment property, is technically a condo but there is no condo fee. Currently tenant occupied on a month-to-month lease. The property is being sold in AS-IS condition. Only lender-required repairs will be considered.
Welcome to your dream home in the Woodridge community of Milton, Delaware! Nestled in this picturesque neighborhood, this never-lived-in Whatley model home by Insight Homes offers a plethora of options and upgrades that redefine luxury living. Step inside this meticulously designed residence and discover the epitome of comfort and sophistication. Boasting a thoughtful layout, the first floor features the coveted Ownerâs Suite, ensuring convenience and privacy. Pamper yourself in the Super Bath, complete with a rain shower head, bench, and exquisite 7â tiled walls. The expansive living space includes a 4-foot extended Living Room, Breakfast Area, and Ownerâs Suite, alongside a formal Dining Room, spare Bedroom, Office, and Hall Bath. Prepare to be amazed by the $245,000 worth of included options that elevate this home to unparalleled heights of luxury. The upgraded Gourmet Kitchen is a culinary enthusiastâs dream, featuring maple cabinets, granite countertops, stainless steel appliances, a center island, tile backsplash, and under-cabinet LED lighting. Luxury Vinyl Plank Flooring adorns the main living areas, enhancing both style and durability. Cozy up by the Gas Fireplace in the Living Room, adorned with an 18-foot ledgestone surround, or step outside to enjoy the Composite Custom Rear Deck, perfect for al fresco dining or relaxation. The Morning Room adds a touch of elegance with its angled design, while the Ownerâs Suite boasts additional enhancements such as a tray ceiling, recessed lighting, and a spacious Super Bath. In addition, custom molding and shiplap accents throughout the home add a touch of charm and character, further enhancing its elegant ambiance. Ascend to the second floor and be greeted by an inviting Loft area, perfect for relaxation or entertainment. Two additional Bedrooms and a Hall Bath complete this level, offering ample space for family and guests. With countless other options too numerous to mention, this designer model home truly has it all. Donât miss the opportunity to make this exquisite residence your own â schedule a viewing today and experience luxury living at its finest!
!!!!VA transferrable Mortgage!!! PERFECT for two Families, A Family with a LOT of visitors, or Adult Children for Privacy. This home will surprise you when you walk in the Door. Cozy and Comfy....Upon entering youâll see a beautiful gourmet kitchen with custom-made cabinets and countertops. The kitchen has stainless steel appliances including a double wall oven. The Kitchen opens up to Dining area and a Living Room with a Stone Fireplace and a Mantel that can be decorated for the Holidays. The kitchen and living room flooring is walnut and pine hardwood with a custom-laid border. There is custom two-piece crown molding throughout. Down the hallway, youâll find the home office (which is also a Bedroom) on the right and a bathroom with a shower and custom-made cabinets on the left. The hallway leads into the Master Suite with a large Master Bathroom to include a large corner Whirlpool Tub surrounded by Custom Tile. To the left through the Tub room is another bathroom which has a walk-in shower and a walk-in closet. There is a 15-lite door that leads to the laundry room and then a steel door to the garage. When in the laundry room, youâll see a stairway leading to the second story In Law Suite located above the garage and downstairs Master Bedroom. The In Law Suite has a steel entry door that leads to two spacious bedrooms, a bathroom, a living room, and a Full kitchen with an island. Includes its own hot water heater and stackable washer and dryer. GREAT for two Families.... Included in the garage are a refrigerator and a standing freezer. Garage also is Ready to go for a Wood or Pellet Stove. Itâs been used as a workshop. Outside there is a grilling area with a metal roof built over the grill. Grill will be included if the buyer chooses. There is a small yard without a lot of maintenance and no HOA, so thereâs more time for fun!!!! Located only 25 minutes from the beach, this home could be the one for you!!!! Call AMY CZYZIA today!
3 bedroom 2 bath home on a quiet residential street in Georgetown. The house features an open kitchen with island, first floor primary bedroom, updated appliances, newer roof, beautiful inground pool, completely fenced in and private, a large 2 story pool house with a half bath and storage just off the pool area , energy efficient hvac and black top driveway. The property has easy access to shopping, restaurants, grocery stores, and medical facilities. Just a short drive to Lewes and Rehoboth.
Almost new 2,247 sq. ft of first floor living with open floor plan and an additional 1100 sq ft of living space in the finished basement located in desired Capen Henolopen school district. All within a short drive to Lewes or Rehoboth beaches.
Copyright © 2024 Bright MLS Inc. 

Website designed by Constellation1, a division of Constellation Web Solutions, Inc.
