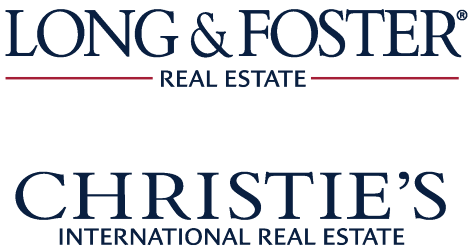Tools at home: Choosing the right tool gift for a tool enthusiast
When it comes to buying presents, tools are typically a har
Continue Reading...When it comes to buying presents, tools are typically a har
Continue Reading...If your walls need an upgrade, consider sprucing them up wi
Continue Reading...If you're in need of ideas for DIY crafts, woodworking i
Continue Reading...Ocean View's rich history and the splendor of the present town collide in this home full of memories. This property is extremely spacious boasting a lot over 30,000 SQFT. The home has an abundance of living space on the first floor with a large den, oversized living room and a formal dining room. The sunroom on the first floor has been converted into a bedroom providing an additional option for guests or those allergic to stairs. The second floor offers three good-sized bedrooms and a full bathroom as well. A stairway on the second floor leads to an attic that spans the footprint of the home and offers more storage than necessary, especially considering the oversized detached garage with a second floor storage space. While the home is impressive and full of character, the land is really unique for this location. The .714 acre lot will allow a comfort not usually found in the town of Ocean View. This home is being sold as is and furnished. A new roof was installed in 2017. Being only a few miles from the sand and salt air offers a lifestyle many dream of. Let's make that dream a reality.
Continue Reading...A comfortable pet is a happy pet. But sometimes, pet furniture is not comfortable for your budget. Instead of overspending on a dog bed, consider the DIY approach. If you're interested in some clever ways to upcycle items into budget-friendly dog beds, here are some ideas to inspire you. Wine Barrel Bed Wine barrels are a favorite among the
Continue Reading...Click here to view Bethany Beach, DE blog post which has information on the constantly changing market trends.
Continue Reading...When it comes to enhancing outdoor living spaces, outdoor f
Continue Reading...Another Property Sold - 155 Naomi Drive 68, Ocean View, DE 19970
Continue Reading...Knowing how to do some home repairs can help you save money and time. Instead of having to wait for professional repairs to be done, you can tackle these on your own. While it's best to leave major repairs to professionals, consider trying the following simple DIY repairs. Torn Screens When your window screens have tears or rips, bugs
Continue Reading...To sell a home and transfer ownership to a new owner, th
Continue Reading...Copyright © 2024 Bright MLS Inc. 

Website designed by Constellation1, a division of Constellation Web Solutions, Inc.
