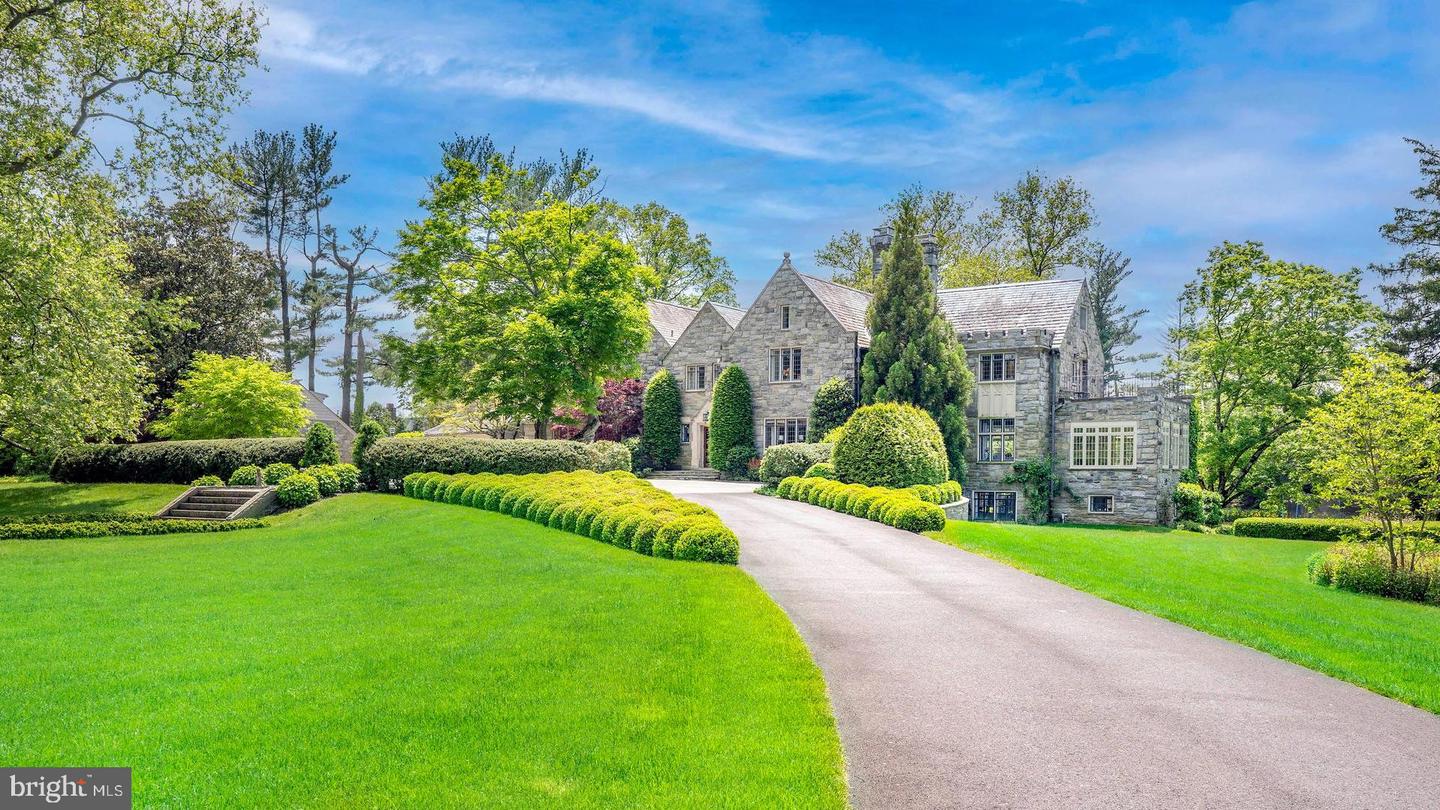Beverstone, located on the National Scenic Byway of Kennett Pike and across from Winterthur Museum, Garden, & Library, was built by the du Pont family in 1927 and local lore has it named after the early 13th century Beverstone Castle in Gloucestershire, England. Constructed of solid stone and situated on 7.7 acres of stunning gardens and open space, this architectural gem is a hallmark manor estate in Greenville, Delaware. Gated entry leads to a picturesque drive up to the beautifully landscaped courtyard with circular driveway. The majestic home is elegant yet welcoming at the same time. Inside the distinction of the exterior continues and combines effortlessly with the comfort of home. An oversized front to back grand entrance hall with architectural details on the ceiling is highlighted by a graceful, curved staircase that accesses all three levels of the home. Expansive living room with fireplace and sunroom sitting area has exceptional views of the property through large windows. The library is a treat at all angles with rich, warm paneling, fireplace, and a phenomenal quatrefoil plaster ceiling. Palatial formal dining room with exquisite hand painted wallpaper and millwork wrapping the room. Well appointed, eat-in kitchen combines todayâs modern conveniences with hints of old-world charm including built-in shelving. The kitchen opens to a den with brick flooring, exposed beams, and expansive windows allowing for natural light to fill the space. Upstairs you will find a sumptuous ownerâs suite with two bathrooms, main bedroom with fireplace, a decadent walk-in closet, and a private upper terrace with vistas of the property. The 2nd floor is complete with 5 additional bedrooms, 4 full bathrooms, laundry room, and a foyer large enough to accommodate a playroom or sitting room. The eye for design found on the main and upper floors continues in the finished lower level with spacious family room with stone fireplace and true daylight windows enveloping the space, exercise studio and door leading to the exterior through the greenhouse. Breathtaking gardens and recreation opportunities surround the home including an in-ground pool, tennis court, pond, and an extensive terrace that takes advantage of the sweeping views of the estate. For the car enthusiast there is a four car attached garage as well as a two car detached garage. The detached garage offers additional living space on the 2nd floor. The detail with which this home was originally built has not been forsaken while modernizing and bringing to todayâs standards. A true masterpiece from the moment you enter the gates.
DENC2020490
Single Family, Single Family-Detached, Tudor, 2 Story
6
NEW CASTLE
6 Full/2 Half
1920
2.5%
7.7
Acres
Hot Water Heater, Softener Own, Sump Pump, Gas Wat
Stone
Public Sewer
Loading...
The scores below measure the walkability of the address, access to public transit of the area and the convenience of using a bike on a scale of 1-100
Walk Score
Transit Score
Bike Score
