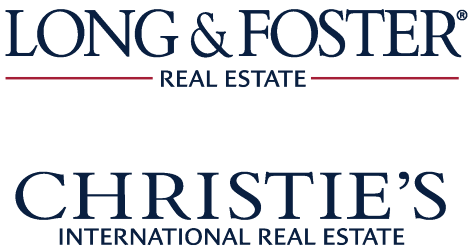The median home value in Millville, DE is $450,000.
This is
higher than
the county median home value of $350,000.
The national median home value is $308,980.
The average price of homes sold in Millville, DE is $450,000.
Approximately 47% of Millville homes are owned,
compared to 10% rented, while
42% are vacant.
Millville real estate listings include condos, townhomes, and single family homes for sale.
Commercial properties are also available.
If you like to see a property, contact Millville real estate agent to arrange a tour
today!
Learn more about Millville Real Estate.
Copyright © 2024 Bright MLS Inc. 

Website designed by Constellation1, a division of Constellation Web Solutions, Inc.
